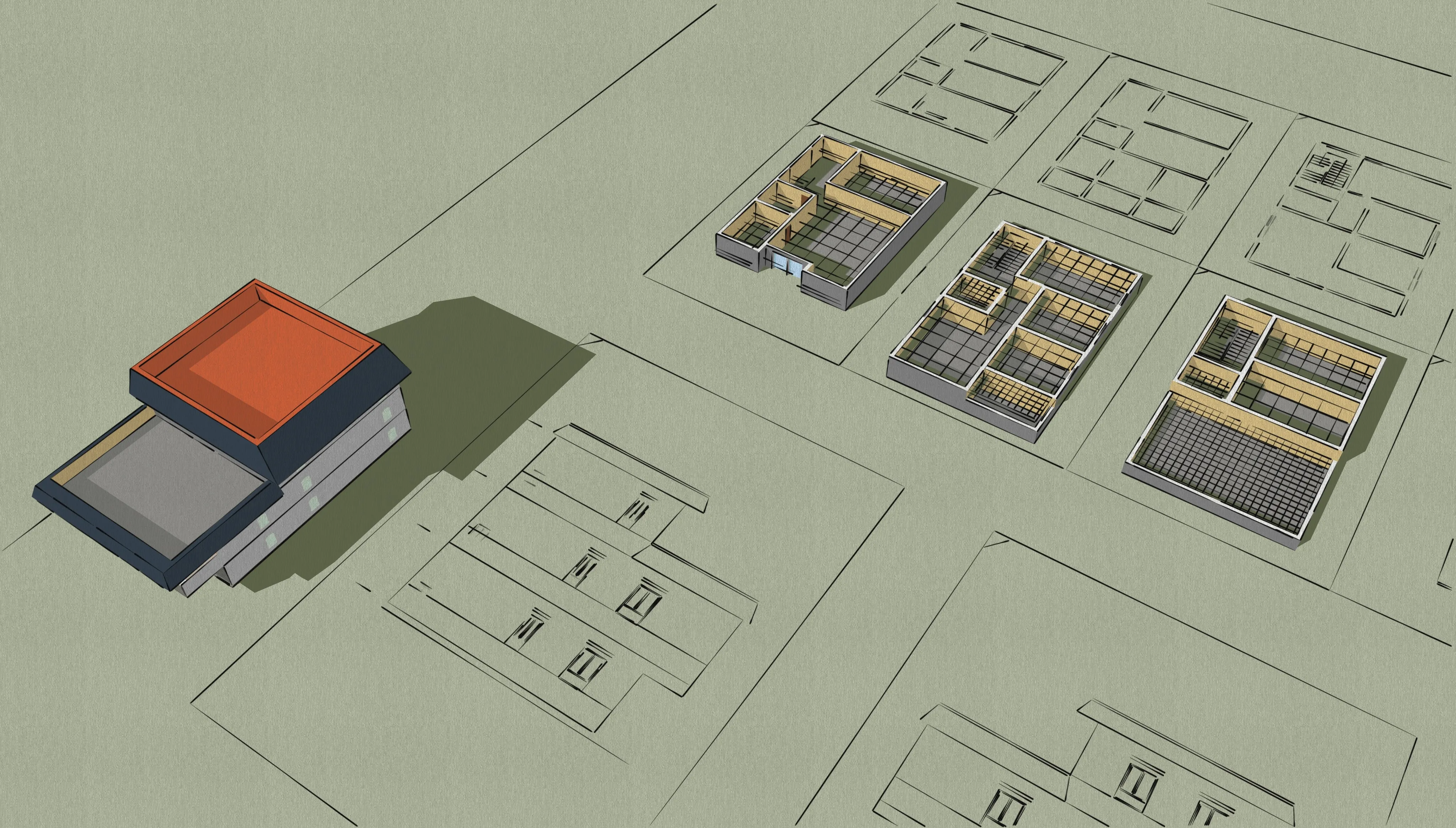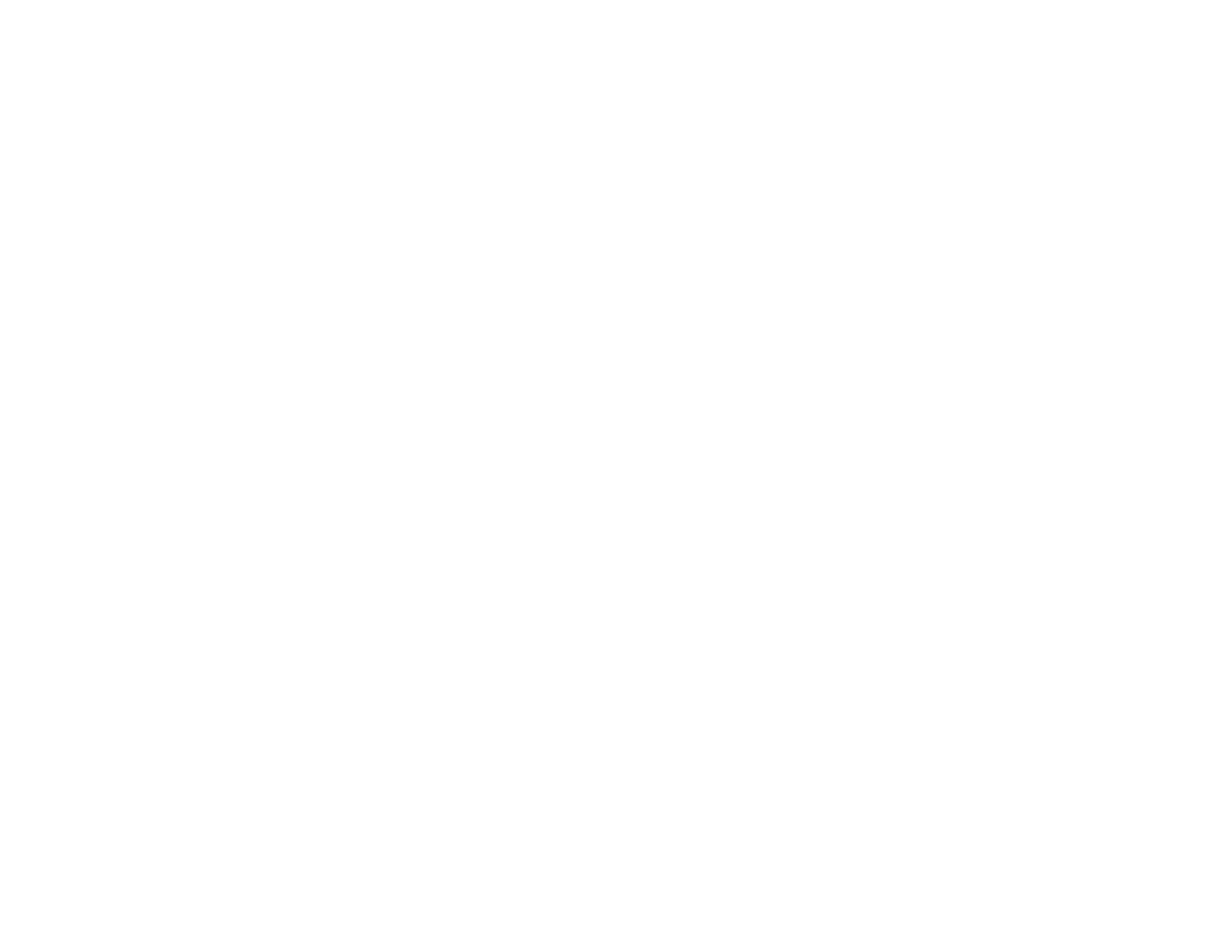As-builts
As-built plans are detailed drawings that capture the actual construction and layout of an existing commercial building. They’re used in a variety of contexts: for maintenance and repair (providing clarity about hidden structure or systems), for renovations (ensuring that changes align with existing conditions), for code compliance, in real estate transactions (to verify the condition of the property), and even in legal disputes (as documentation of what was built). Ultimately, as-built plans are indispensable for ensuring safety, functionality, and regulatory conformance.


